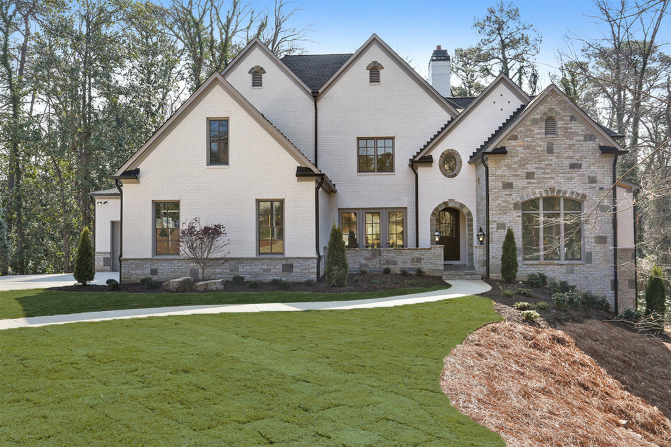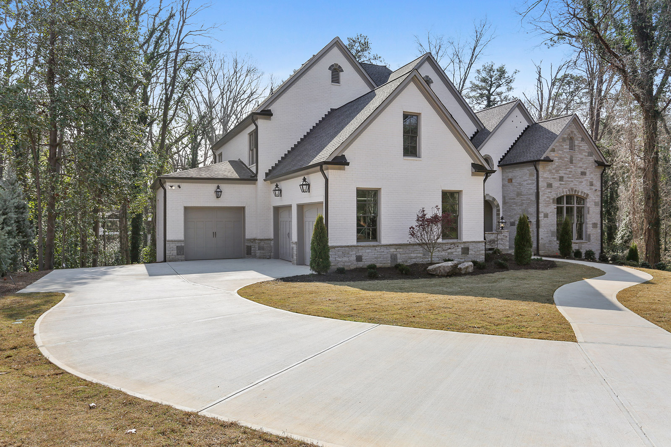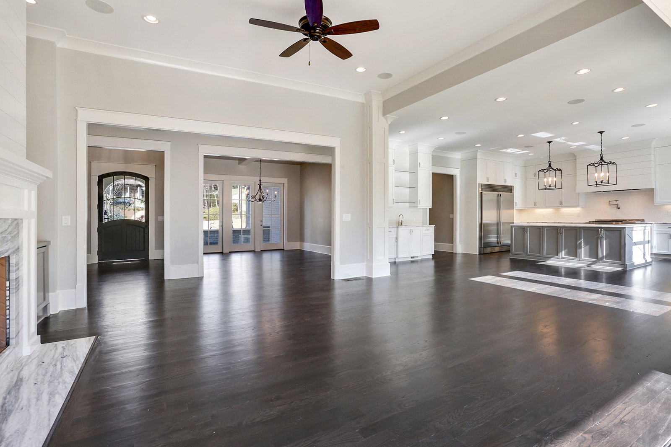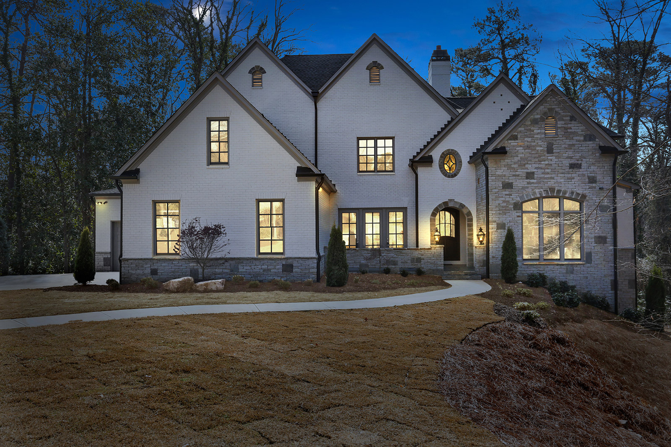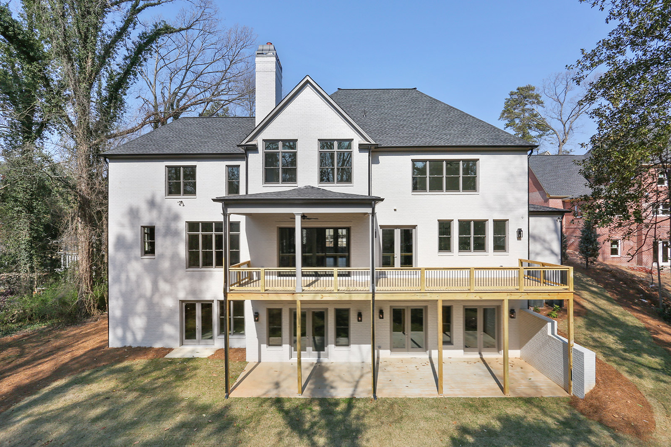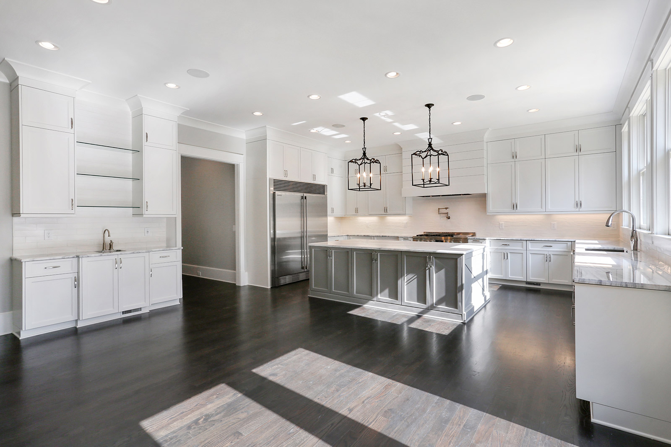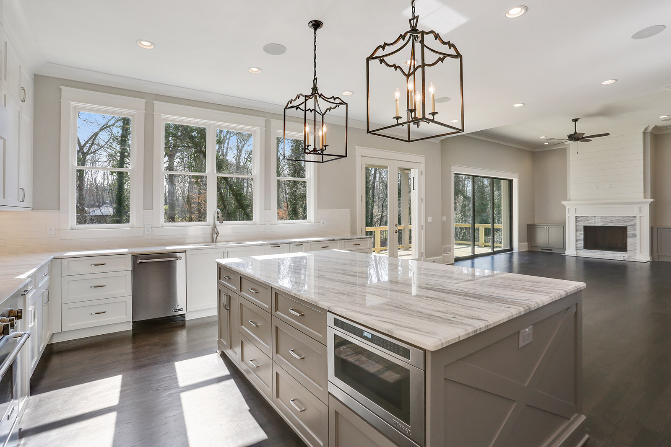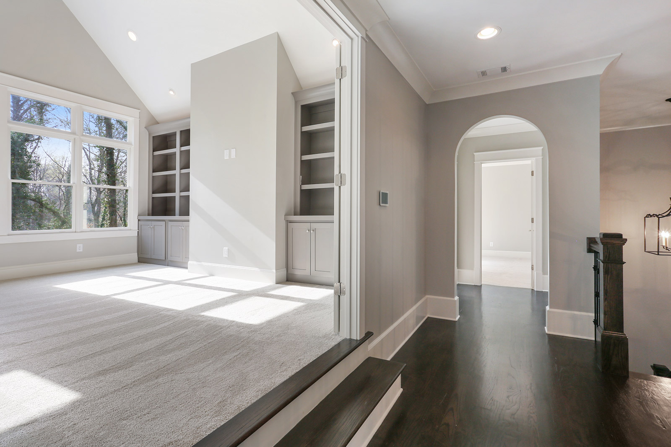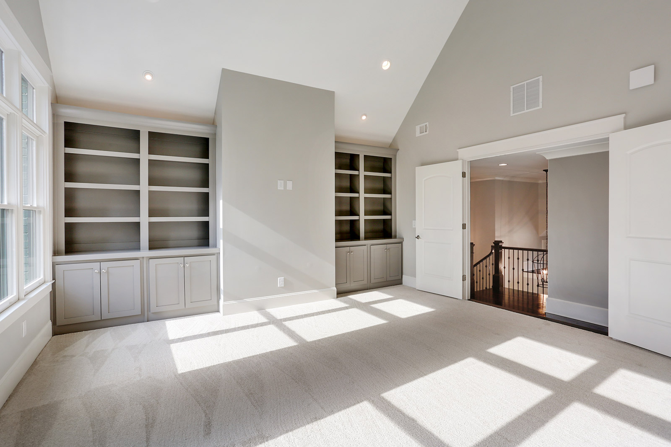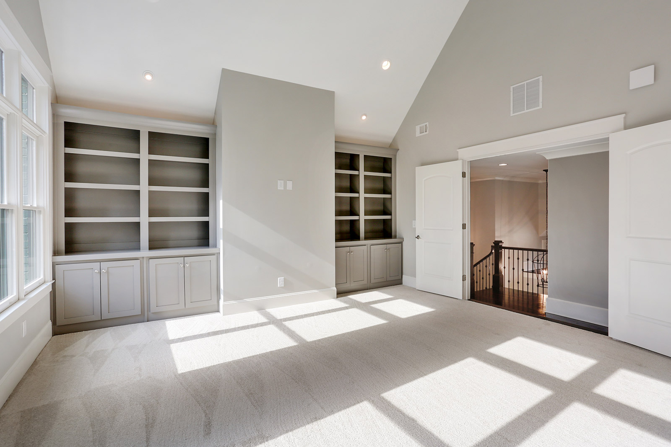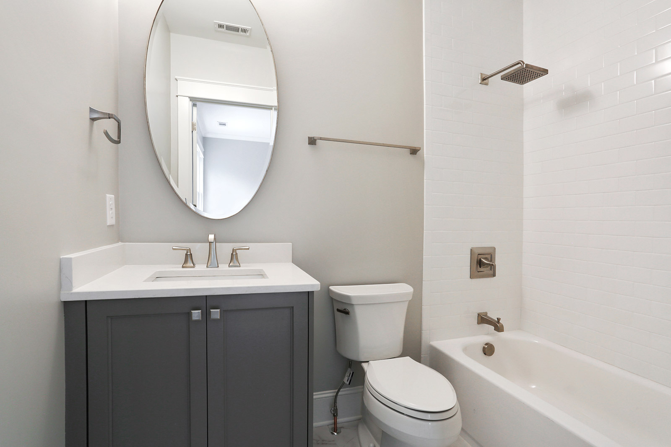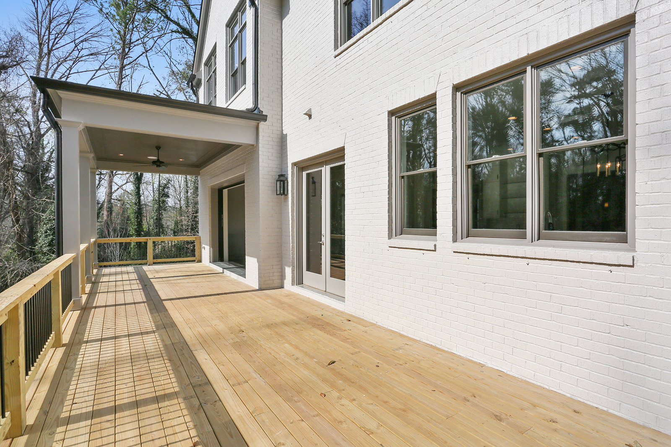The Whittington
Open floor plan and 12-foot ceilings on the main floor create a sense of grandeur. Large gourmet chef’s kitchen has double islands, and opens to an outdoor deck. Kitchen overlooks living room that features sliding glass pocket doors that open to a covered outdoor balcony for year-round living.
Main level owner's suite has a spacious closet, spa-inspired luxurious bathroom and private study or office. Upstairs are four additional bedrooms that each have private bathrooms, plus a bonus media room or play room.
The large unfinished basement has space for an additional bedroom and bathroom, a second great room, a media room or home theater, a built-in bar and wine cellar. Three-car garage, and Smart Home Technology can be integrated with Amazon Alexa.
